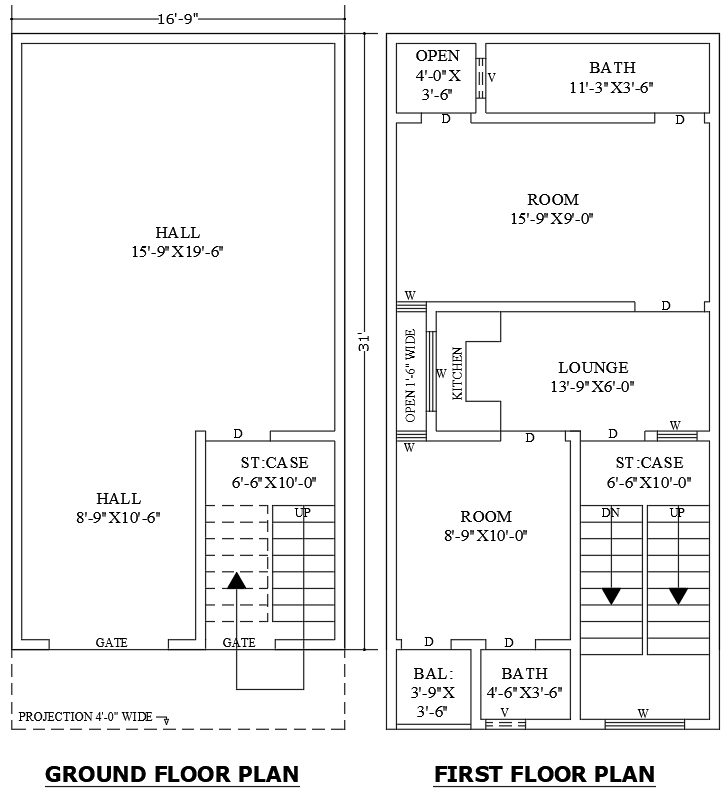16.9x31 2BHK House Plan with Spacious Living Hall
Description
Explore a practical and modern 16.9ft x 31ft 2BHK house plan, including a spacious hall layout, available in AutoCAD DWG format. This design features two comfortable bedrooms, modern bathrooms, a well-equipped kitchen, and a cozy lounge area for relaxation. The plan also incorporates an open-to-sky area and a balcony, ensuring excellent natural light and ventilation. Ideal for small families or individuals looking for a compact yet functional home, this house plan offers efficient use of space. The DWG file is fully editable, making it easy to customize for your needs. Download this design today to streamline your next construction project.

Uploaded by:
Eiz
Luna
